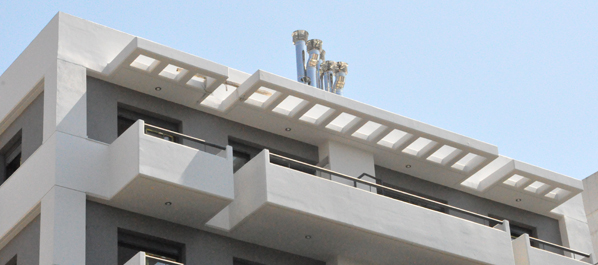CITY CENTER (RESIDENTS BUILDING B)FLOORS 6th - attic

CATEGORY
Residential
LOCATION
Corner of Harisi St - D. Tomara St, Thessaloniki
SM (m2)
DESCRIPTION
The B' Phase development of the City Centre Complex on an additional plot of total surface of 354,44 m2 . It is comprised of:
- A six storey building of 21 different style apartments between 35m2 and 125m2
- 52
parking spaces on 3 basement floors and ground pillared space, which
will constitute an expansion of the existing City Parking station,
increasing its total capacity to 252 parking spaces.
Details/Equipment:
- Seperate Heating and Hot Water with Natural Gas
- CCTV
- Air Conditioners
- Security Doors with Alarm Installation
- New Antiseismic Regulations
- Definite Contracts (Eligible Loans)
- Storage area in the basement floors
- Excellent Location
- Landscaped Garden at the back
PRICE
To be disclosed upon request
CONSTRUCTION DATE
2009-2011
CONSTRUCTED BY
EMM. PLAKANTONAKIS S.A.
RESEARCHERS
PLAKANTONAKIS MANOLIS Civil Engineer
PAPADIMITRIOU GEORGE Architect
PLAKANTONAKI DESPOINA Civil Engineer
TSAFTARI-DARMOSLI SOFIA Architect
XENOS THANASIS Civil Engineer
